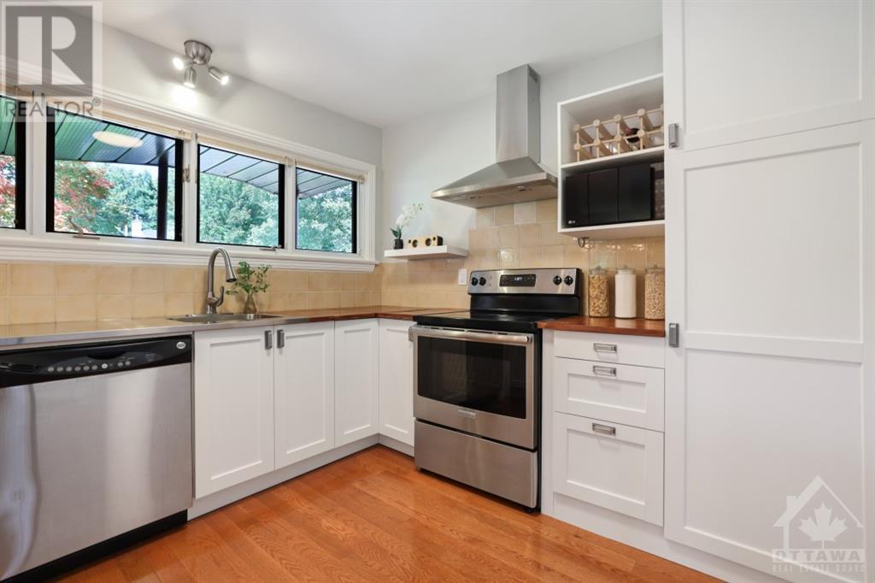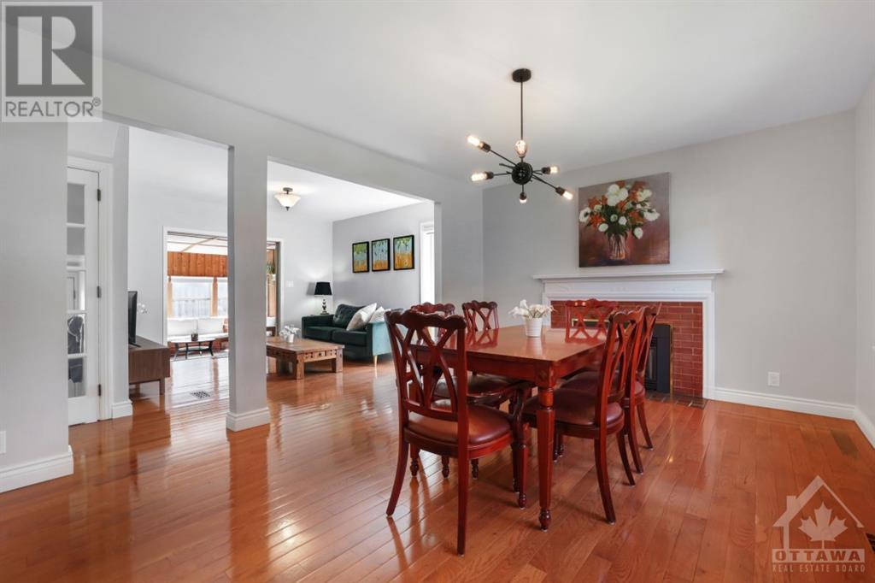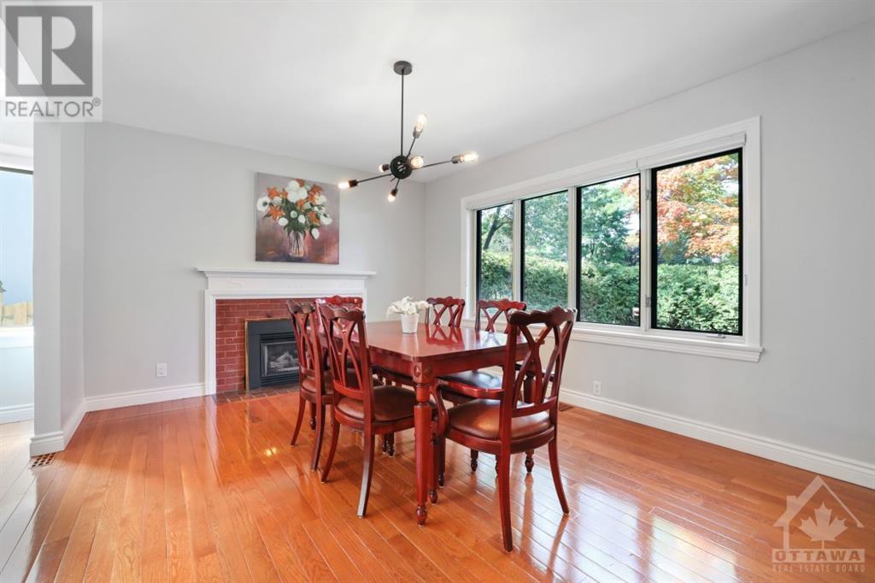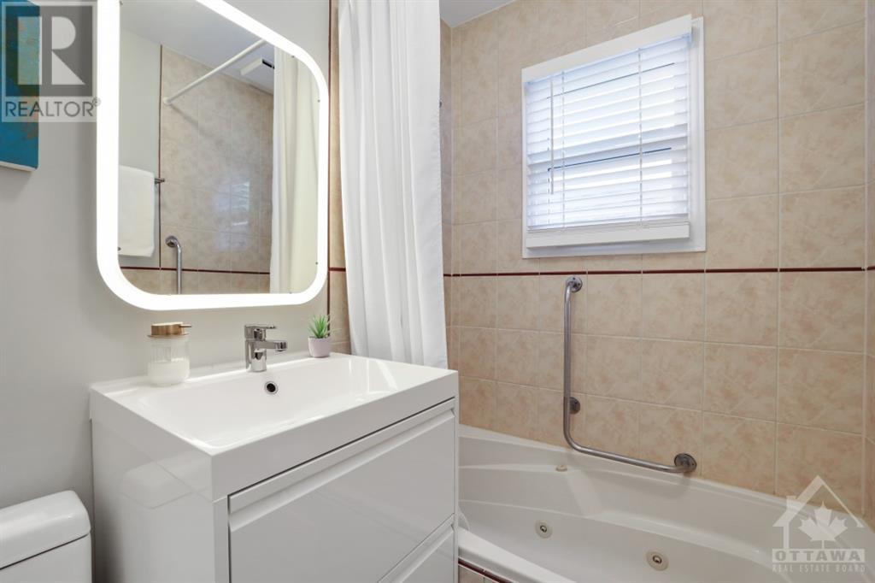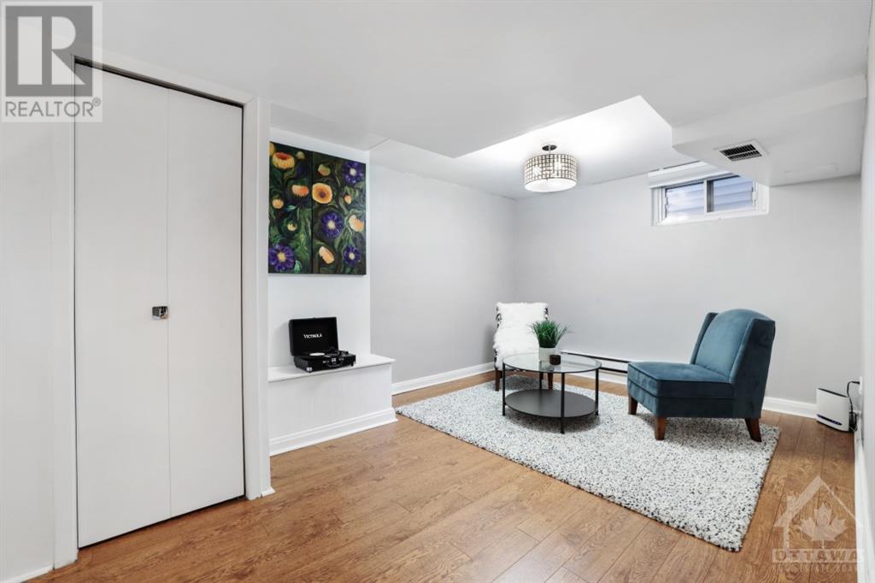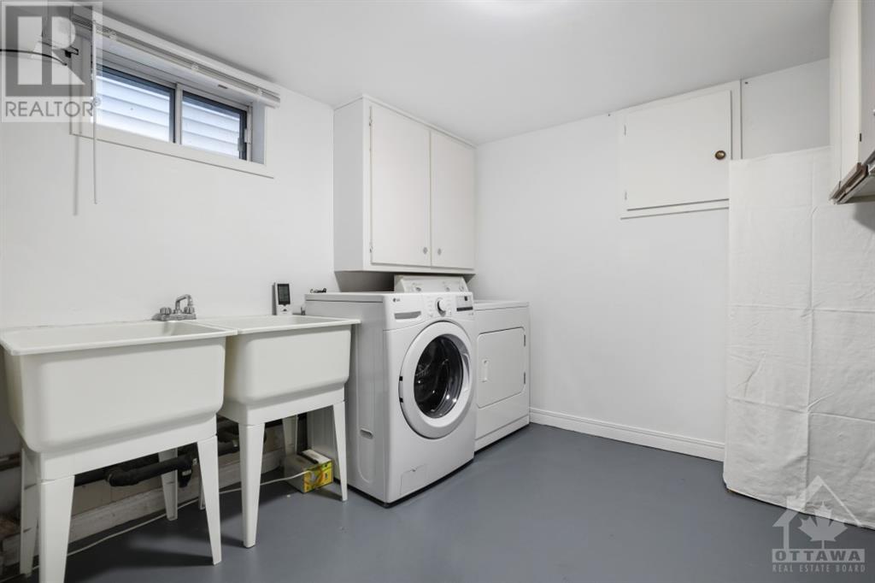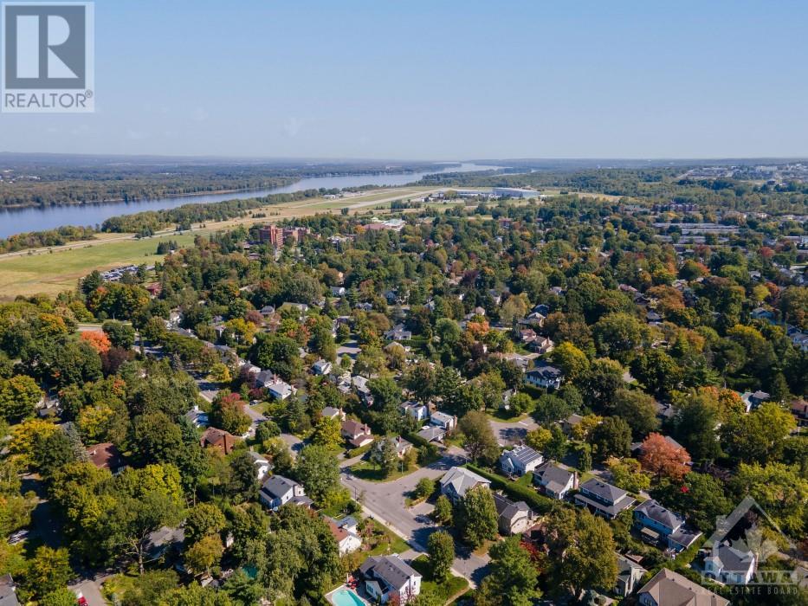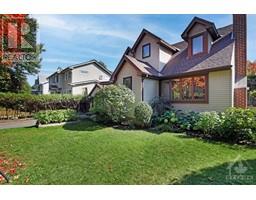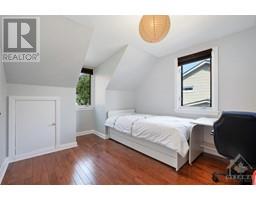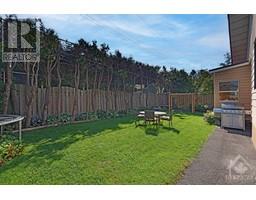Our Real Estate Professionals in Ottawa, Dunrobin, Kanata North, Rockcliffe Park and Barrhaven Stonebridge areas are local market experts and skilled negotiators. We're accountable to deliver a result you're happy with and will never pressure you to make an easy sale.
31 Birch Avenue Ottawa, Ontario K1K 3G5
$1,069,000
Explore this meticulously maintained home in the sought-after Manor Park area. Tucked away on a secluded, mature lot measuring 60'x85', this splendid 4-bedroom, 2-bathroom residence is perfect for a dynamic family. Filled with natural light, it features an inviting open-plan design on the main floor; recently updated decor; contemporary flooring and lighting throughout; a bright kitchen equipped with stainless steel appliances; an expansive main floor addition that enhances the master bedroom, complete with an attractive solarium; an upper level with quaint dormer windows, two more sizable bedrooms, and a full bathroom; a lower level that includes a fourth bedroom and recreational area; a vast, landscaped, enclosed backyard; and a solid detached garage with potential for enlargement. Located just steps away from scenic NCC trails, top-tier schools, the lively Beechwood Village, The Pond—a secure swimming area—and a picturesque lake. Be the lucky one to call this house, home! (id:51318)
Property Details
| MLS® Number | 1412579 |
| Property Type | Single Family |
| Neigbourhood | Manor Park |
| Amenities Near By | Public Transit, Recreation Nearby, Water Nearby |
| Community Features | Family Oriented |
| Features | Private Setting |
| Parking Space Total | 3 |
| Structure | Deck |
Building
| Bathroom Total | 2 |
| Bedrooms Above Ground | 3 |
| Bedrooms Below Ground | 1 |
| Bedrooms Total | 4 |
| Appliances | Refrigerator, Dishwasher, Dryer, Hood Fan, Stove, Washer, Blinds |
| Basement Development | Finished |
| Basement Type | Full (finished) |
| Constructed Date | 1948 |
| Construction Style Attachment | Detached |
| Cooling Type | Central Air Conditioning |
| Exterior Finish | Siding |
| Flooring Type | Hardwood, Other |
| Foundation Type | Poured Concrete |
| Heating Fuel | Natural Gas |
| Heating Type | Forced Air |
| Stories Total | 2 |
| Type | House |
| Utility Water | Municipal Water |
Parking
| Detached Garage |
Land
| Acreage | No |
| Fence Type | Fenced Yard |
| Land Amenities | Public Transit, Recreation Nearby, Water Nearby |
| Landscape Features | Land / Yard Lined With Hedges, Landscaped |
| Sewer | Municipal Sewage System |
| Size Depth | 85 Ft |
| Size Frontage | 60 Ft |
| Size Irregular | 60 Ft X 85 Ft |
| Size Total Text | 60 Ft X 85 Ft |
| Zoning Description | Residential |
Rooms
| Level | Type | Length | Width | Dimensions |
|---|---|---|---|---|
| Second Level | Bedroom | 12'3" x 9'11" | ||
| Second Level | Bedroom | 12'3" x 9'11" | ||
| Second Level | 2pc Bathroom | 6'3" x 5'3" | ||
| Lower Level | Recreation Room | 15'3" x 10'1" | ||
| Lower Level | Bedroom | 12'5" x 10'3" | ||
| Lower Level | Laundry Room | Measurements not available | ||
| Lower Level | Utility Room | 11'0" x 9'1" | ||
| Main Level | Living Room | 18'11" x 11'7" | ||
| Main Level | Dining Room | 12'4" x 11'7" | ||
| Main Level | Kitchen | 9'8" x 9'11" | ||
| Main Level | Primary Bedroom | 16'4" x 10'3" | ||
| Main Level | 4pc Bathroom | 6'7" x 5'0" | ||
| Main Level | Solarium | 10'8" x 12'4" | ||
| Main Level | Foyer | Measurements not available |
https://www.realtor.ca/real-estate/27434678/31-birch-avenue-ottawa-manor-park
Interested?
Contact us for more information





